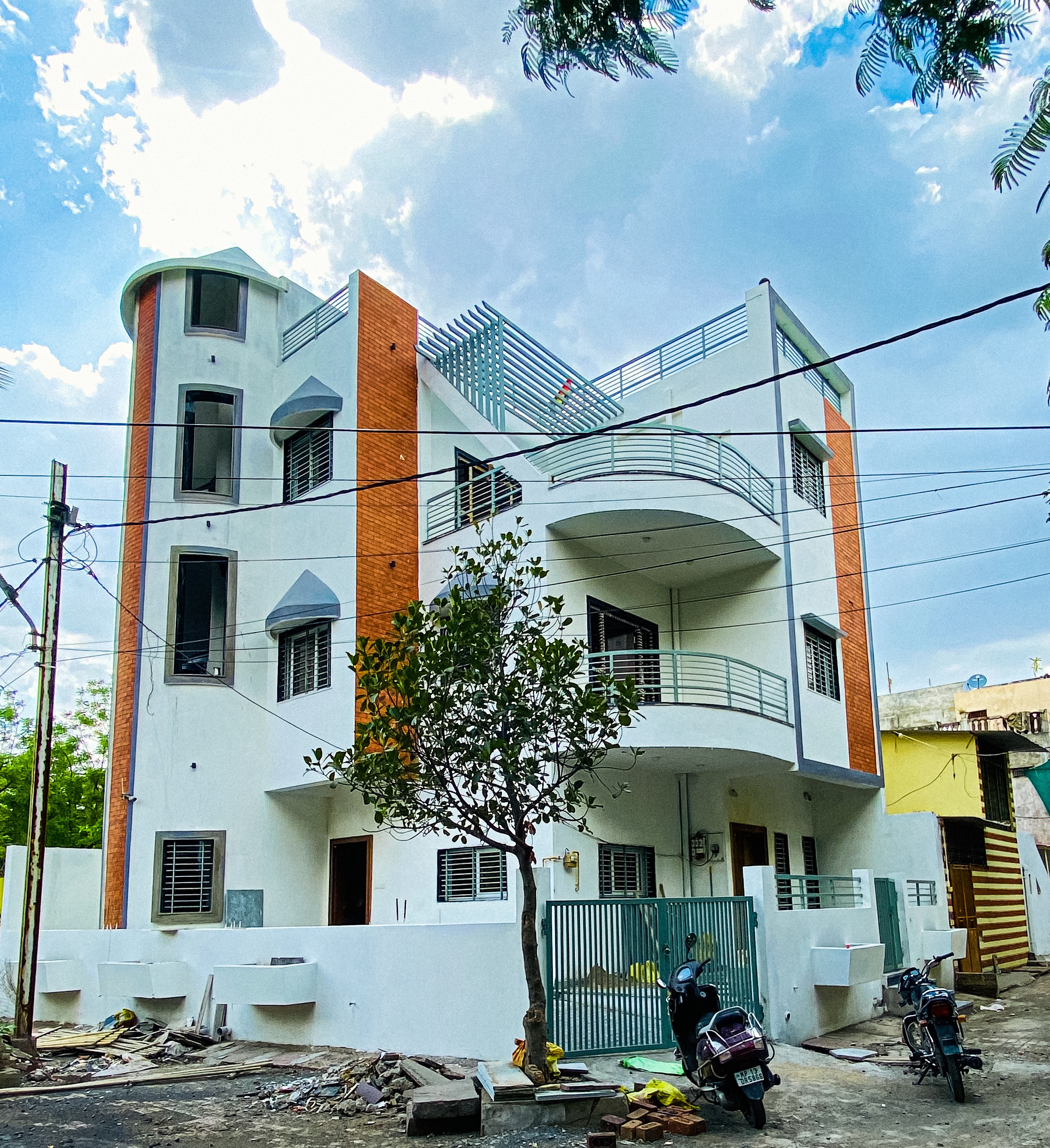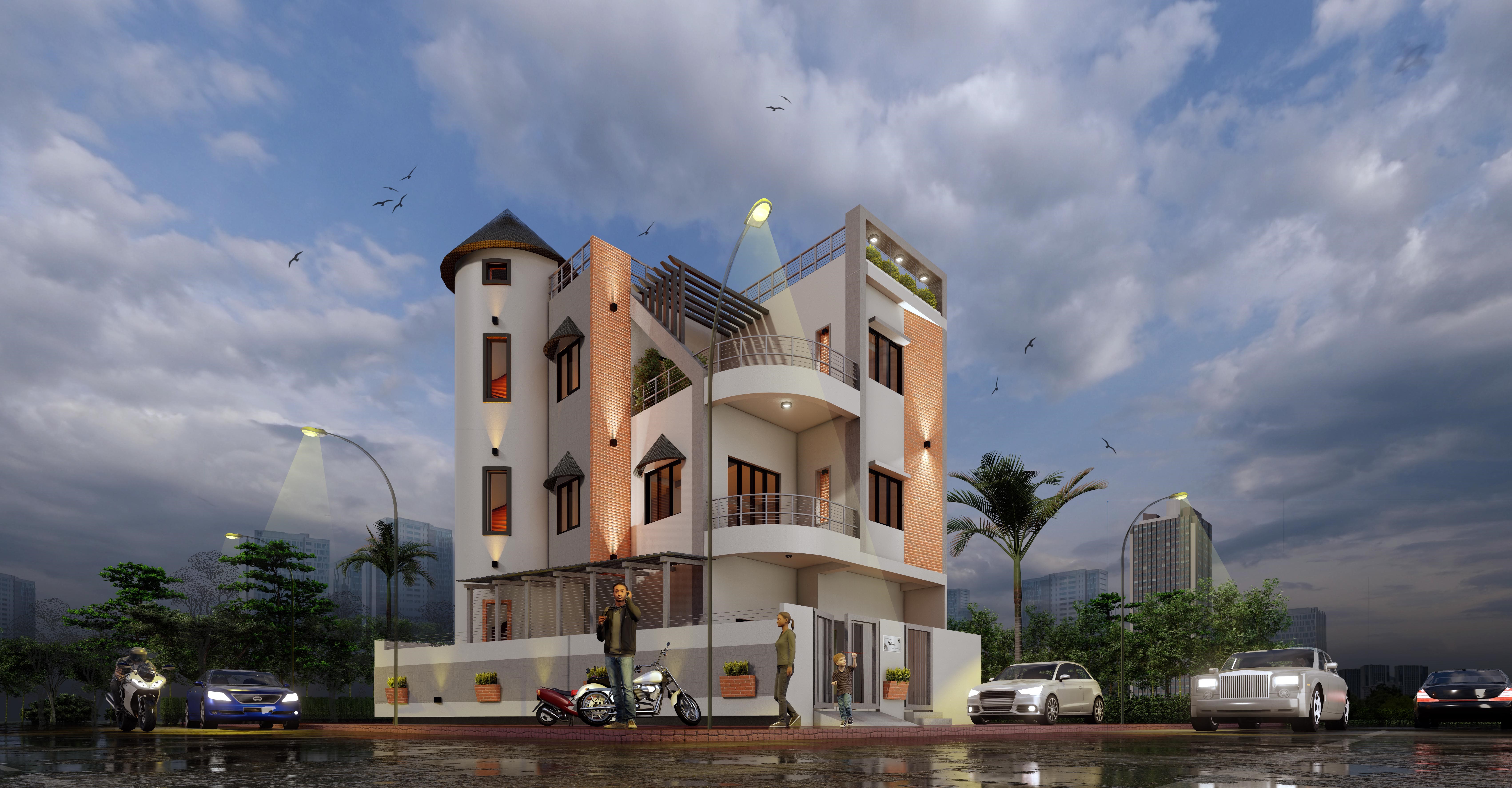 Back to the projects
Back to the projects

.jpg)

Mr. RATHORE RESIDENCE
PROJECT ARCHITECT - Ar. S. J. Dongre
PROJECT TYPE - Architectural Design
LOCATION - Ujjain, Madhya Pradesh
PROJECT STATUS - COMPLETED
AREA - 1200 Sq.Ft
STRUCTURAL DESIGN - Er. Ankit Ashtankar